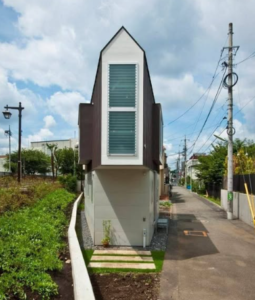This Narrow House in Japan Only Looks Tiny—Until You Step Inside
At first glance, the house seems almost impossibly small. Wedged between two larger buildings in a dense Tokyo neighborhood, its slim, minimalist facade gives the impression that it could barely fit a single person inside. Pedestrians walking by may not even notice it, assuming it to be an alleyway or a forgotten sliver of real estate. But stepping inside reveals a stunning secret: this house is far more spacious than it appears.
The Art of Ingenious Design
In Japan, where land is scarce and expensive, architects have mastered the art of maximizing limited space. This narrow home—known as a “kyosho jutaku” or ultra-small house—is a testament to their ingenuity. Though the lot is only a few meters wide, the architects employed clever design tricks to create a living space that feels open, airy, and surprisingly functional.
One of the secrets lies in verticality. Instead of sprawling outward, the house rises several stories, each level dedicated to a specific function. A ground-floor entrance seamlessly transitions into a compact yet inviting living area. A sleek, floating staircase leads up to a lofted kitchen and dining space, bathed in natural light from strategically placed windows. The bedrooms, tucked away on higher floors, maintain privacy while still feeling connected to the rest of the home.
The Power of Light and Reflection
Natural light plays a crucial role in making the interior feel more expansive. Large, strategically placed windows, skylights, and glass partitions allow sunlight to flood every corner, eliminating any sense of confinement. To enhance this effect, the designers used bright, neutral colors and reflective surfaces that bounce light throughout the space, creating an illusion of depth.
Mirrors and sliding glass doors help further blur the boundaries between different sections of the home, making it feel much larger than its actual footprint. The use of open shelving instead of bulky cabinets, along with multi-functional furniture, also adds to the feeling of spaciousness.
Smart Storage Solutions
One of the biggest challenges in designing a narrow home is storage. In this house, every nook and cranny has been utilized for efficiency. Built-in shelving lines the walls, while underfloor compartments and hidden drawers provide ample space for belongings without cluttering the rooms. Even the staircase has been transformed into storage, with each step doubling as a drawer.
A Cozy Yet Functional Haven
Despite its small footprint, the home doesn’t sacrifice comfort. The living area is cozy but inviting, with a minimalist aesthetic that embraces simplicity. A small yet functional kitchen allows for home-cooked meals, and the bedrooms, though compact, provide a peaceful retreat from the bustling city outside.
For those accustomed to sprawling suburban homes, the idea of living in such a narrow space might seem daunting. But for the residents of this remarkable house, it proves that with thoughtful design and innovation, even the smallest spaces can be transformed into something extraordinary.
